导语:
Bee Breeders建筑大赛公布了琥珀路徒步旅行小屋(Amber Road Trekking Cabin competition)的获奖者,获奖项目来自
丹麦、波兰、澳大利亚。比赛希望能找到Latvian Baltic沿岸的旅行者小屋设计方法,可以给徒步旅行的人们带来方便。被选中的项目中反映出了景观和自然环境的各种要素,在考虑环境敏感性的同时,创造经济上可行、安全、功能齐全的适宜结构。
摘得桂冠的项目是LINK,由来自丹麦的设计师Scott Grbavac, Andreea Cutieru和Santiago Carlos Peña Fiorda设计,因其强有力的同时表现出了作为建筑和景观的双重设想。通过创造一个狭窄通道网络以通向森林里的徒步小屋,LINK追求另一种保守主义的模式——在原生态环境中创造低影响建筑,以保护自然景观。
获得第二名的项目是Human Atrium,由来自波兰华沙工业大学建筑学院的Lukasz Palczynski,Jan Szeliga和Antoni Prokop设计完成,他们的设计包括组织锯齿形和堆叠的原木墙风轮,可以交替使用,形成睡觉的一角,也可以组成为桌子。
获得第三名的项目是Amber Road Trekking Cabin,由来自澳大利亚的Robert Brown, Carly Martin和Jincheng Jiang设计,因为他们设计的小物结构在其较低层次上打开,进一步消除地基的永久性。
1、Link-森林与海岸的可持续连接
由来自丹麦的Scott Grbavac, Andreea Cutieru和Santiago Carlos Peña Fiorda设计。
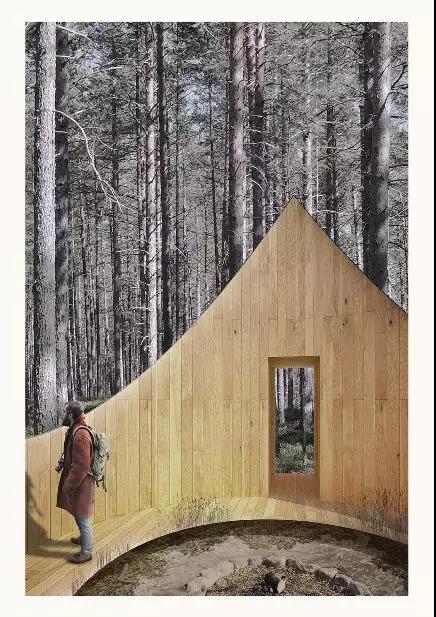
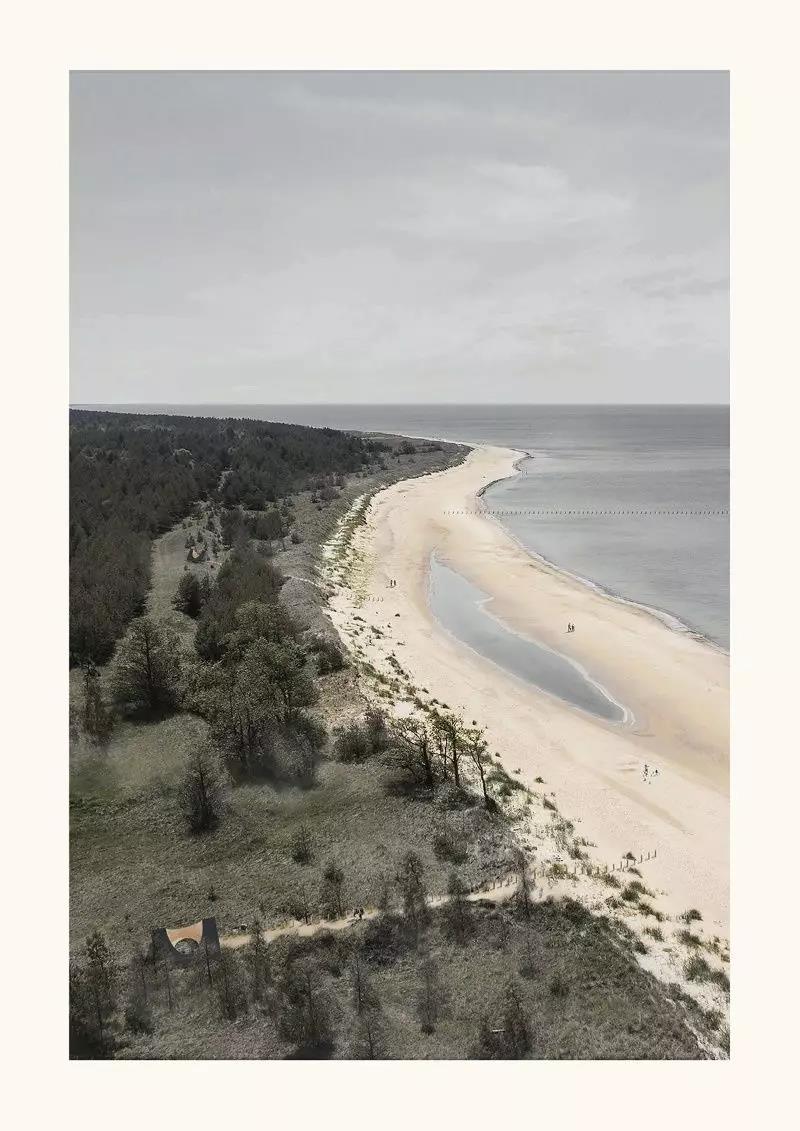
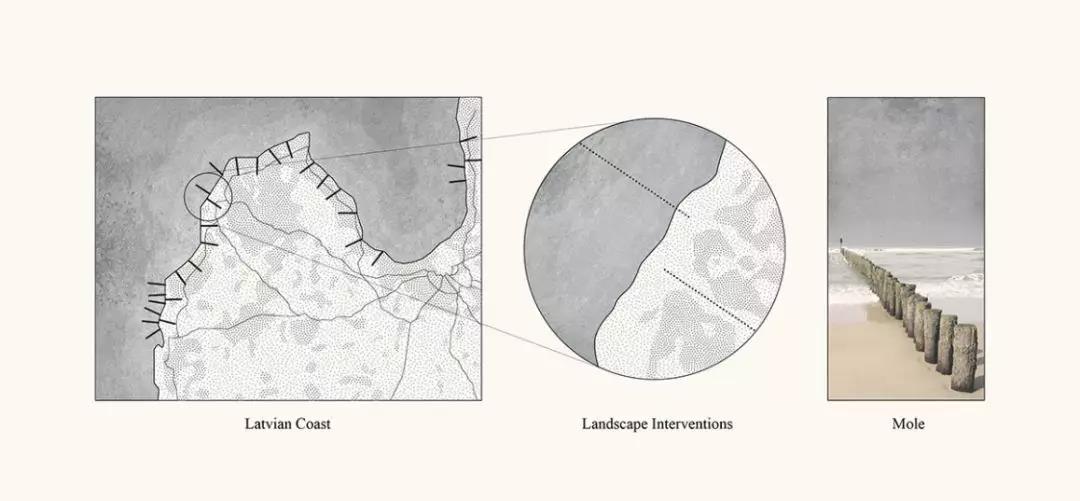
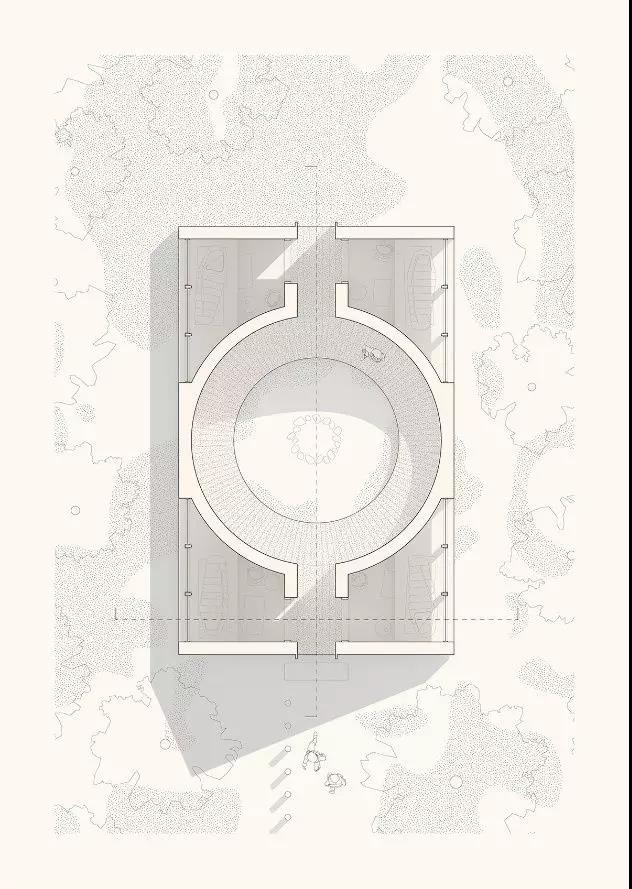
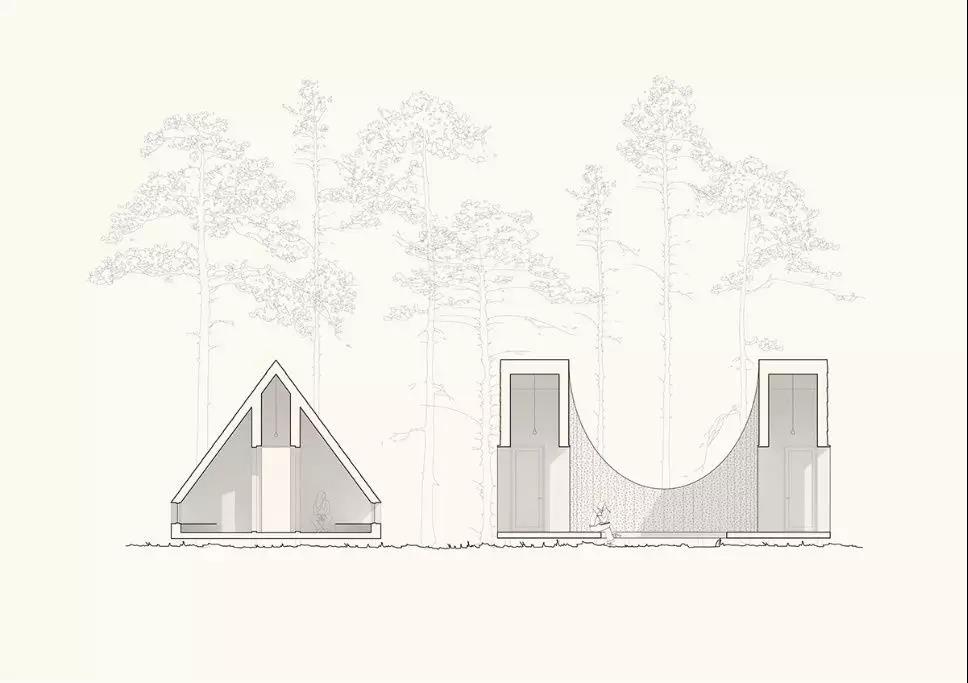
Jury评论:
“LINK被选作Amber路旅行小屋设计大大赛的第一名是因为它很好的将建筑和景观融于同一个设计中。这个作品引入了一系列木制防波堤、构造柱,将海岸连接到拉脱维亚景观的内部。”“通过建造一个狭窄的通道网络通向森林里的徒步小屋,LINK寻求一种保守主义的替代模式——在当地生态环境中建造一个低影响建筑,以保护自然景观。通过在荒野中使用预定设定的路径,不会对当地的野生动物和环境造成伤害。”
2、Human Atrium
由波兰华沙工业大学建筑学院的Lukasz Palczynski,Jan Szeliga和Antoni Prokop设计。
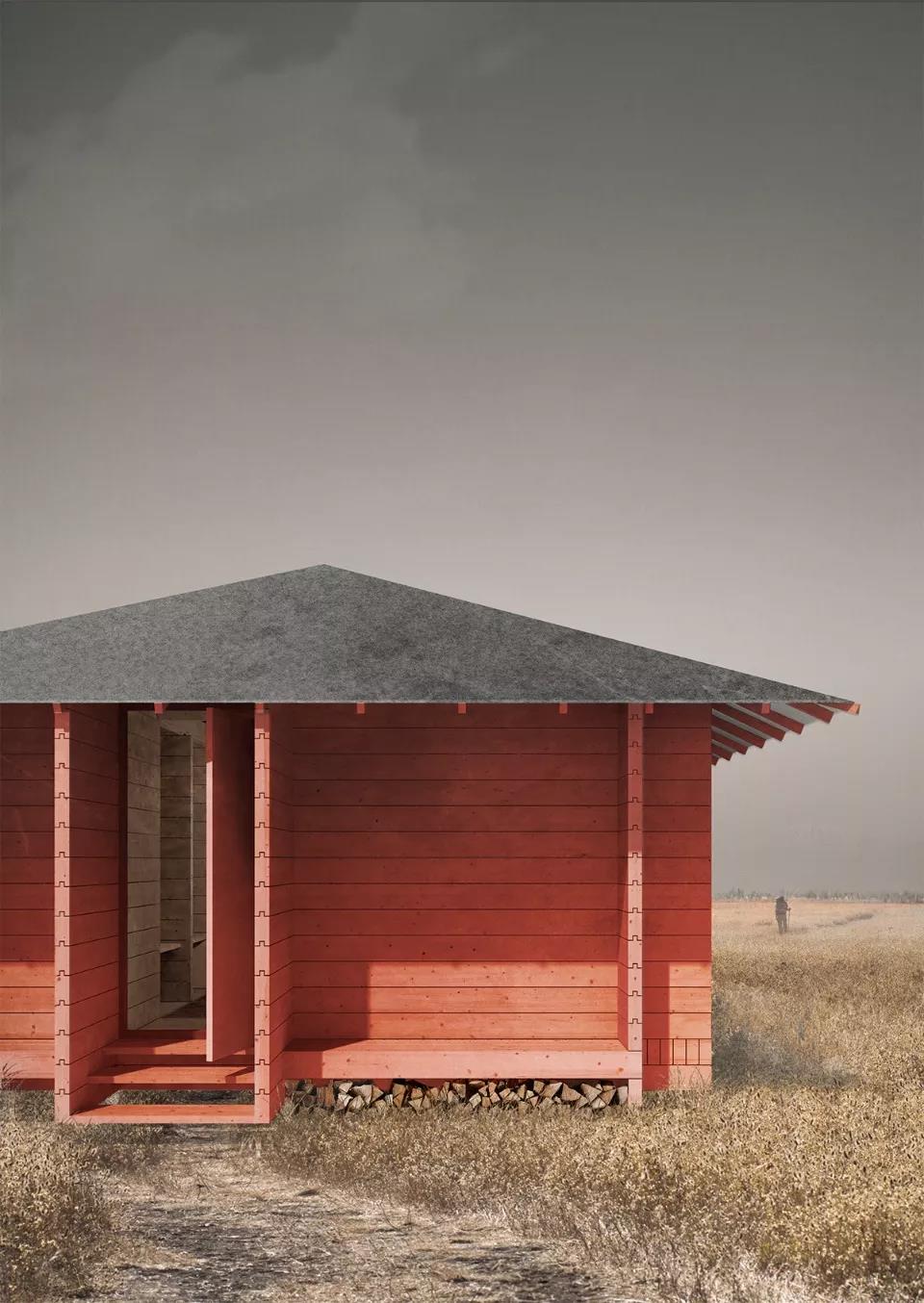
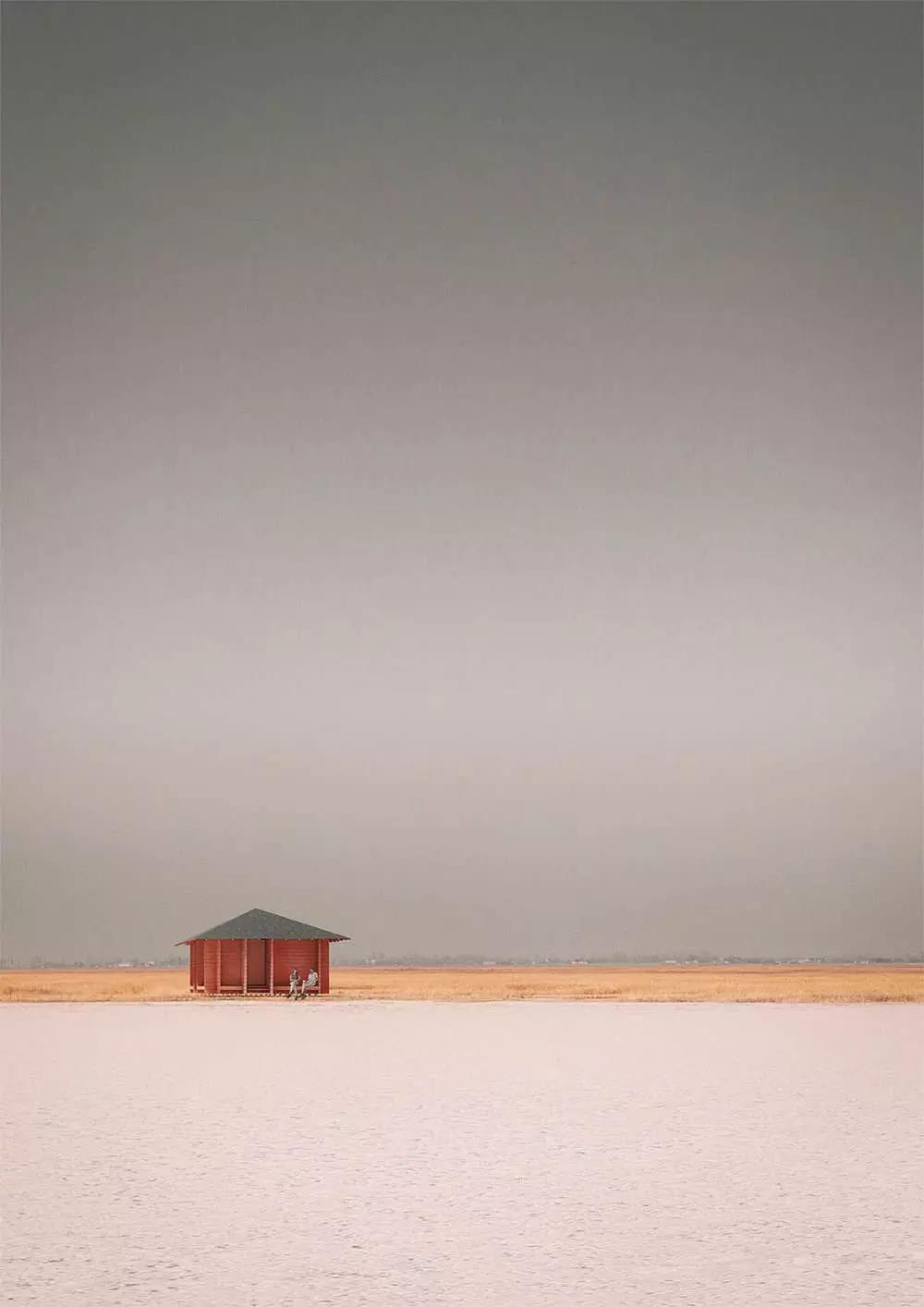
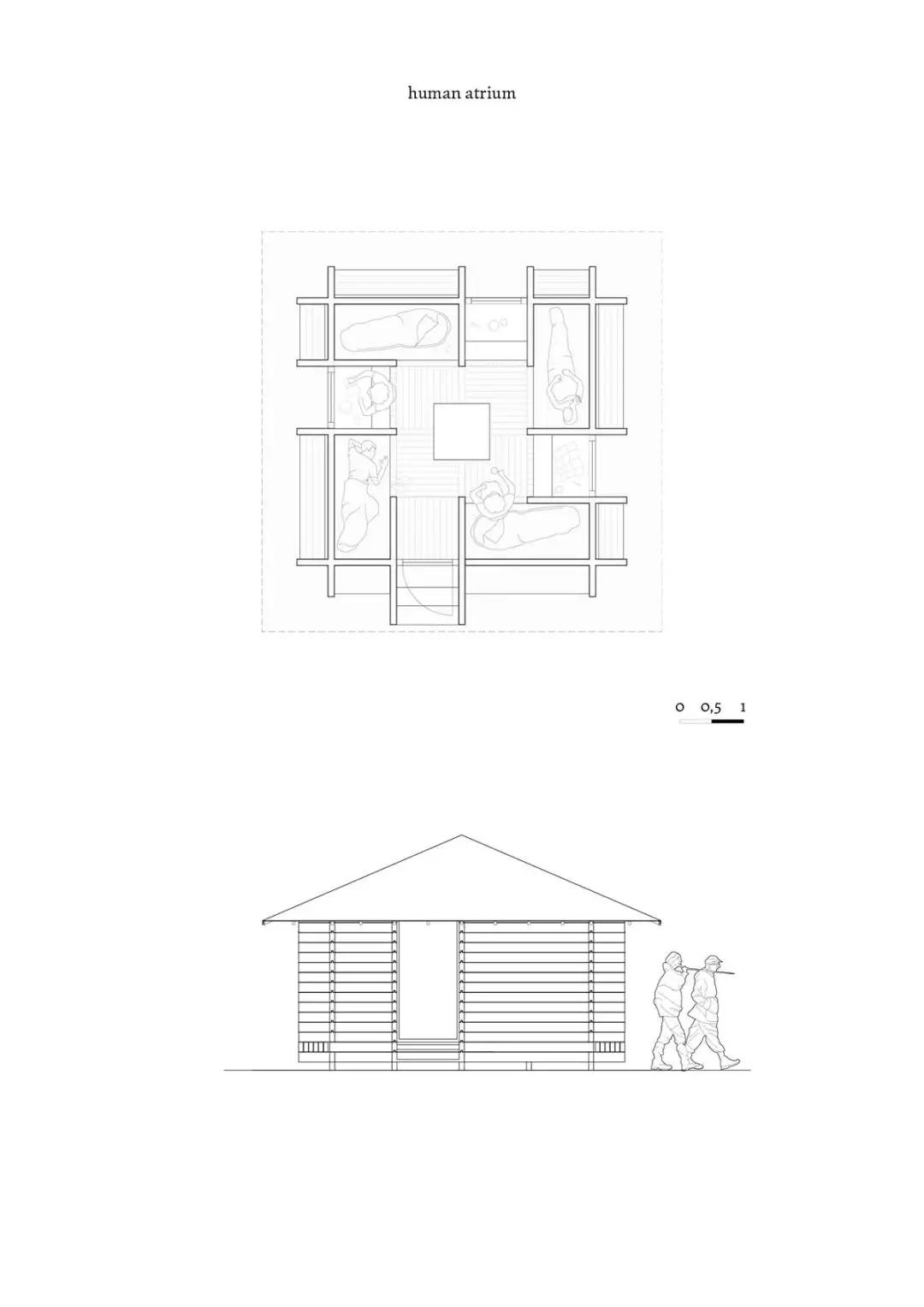
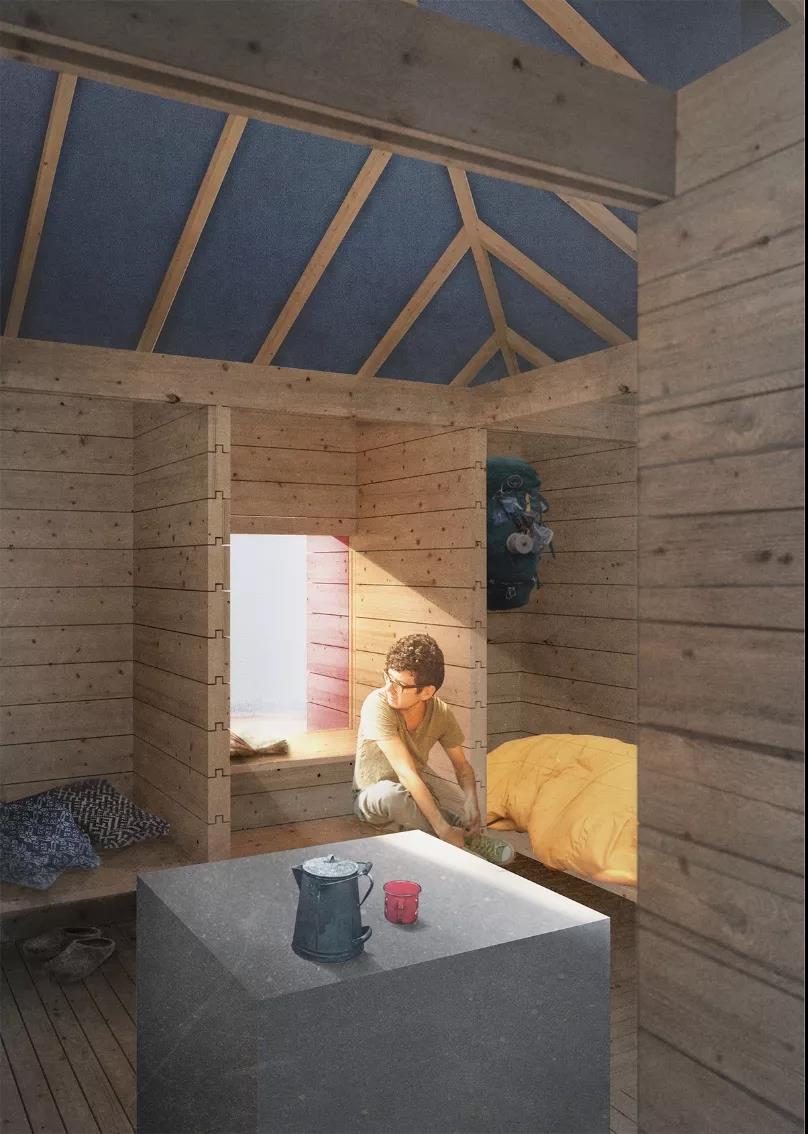
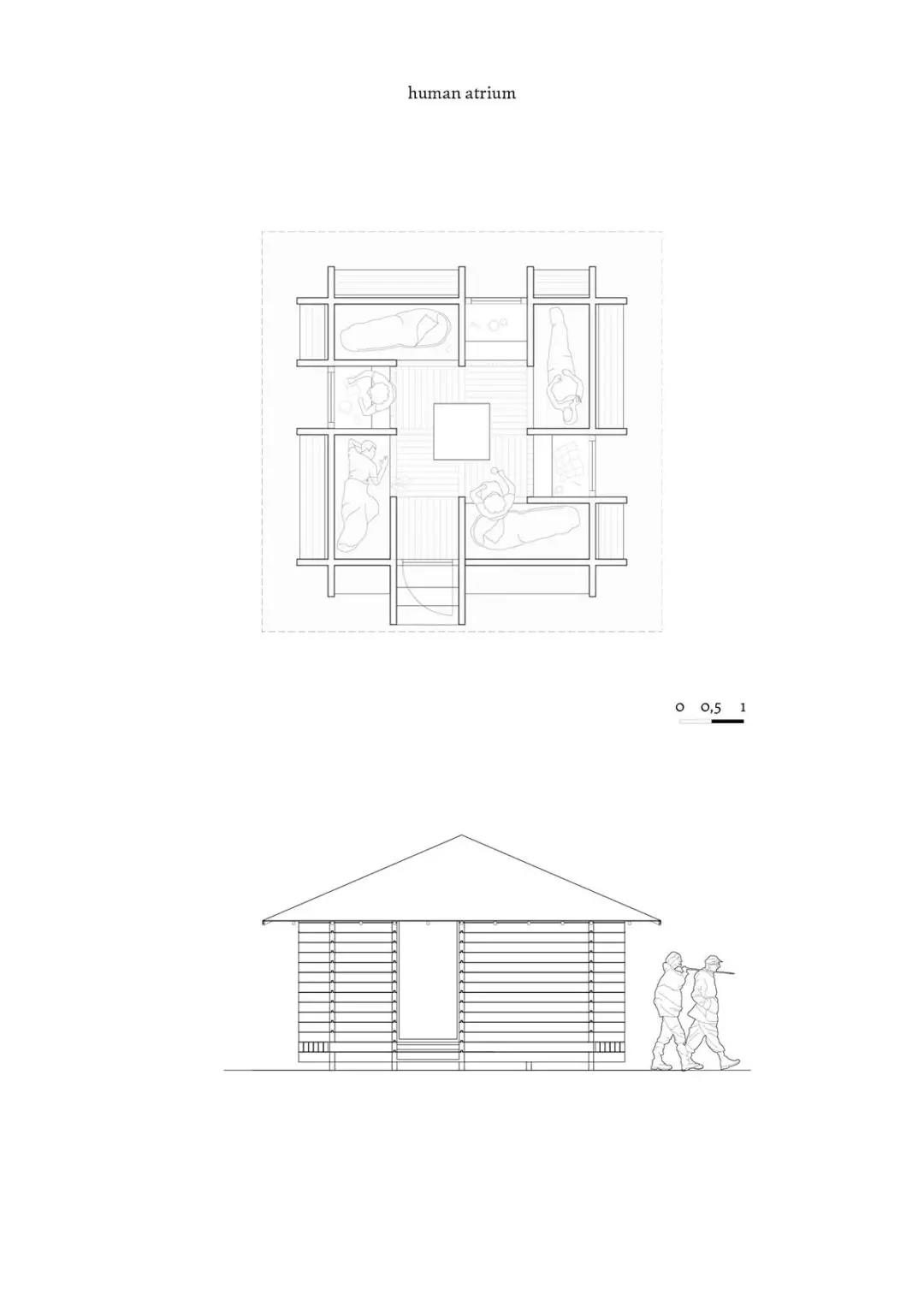
Jury评论:
“第二名设计的成功之处在于它能够同时划定多个人的隐私,并在一个非常紧凑的范围内促进集体精神。在内部,有缺口和堆叠的原木墙壁的组织,交替地为睡觉和书桌等提供空间。““这些私人空间围绕着一个开放的中心区域,在中心区域内可以做饭、进餐与交谈。房子能让临时居住者在隐蔽与公开之间进行选择,而非提供一个完全孤立的封闭房间。在外部,堆积的木墙被染成了深红色,旋转的中心创造了一个更大的空间,可以防止单独的外部长椅和储物格。“
3、Amber Road Trekking Cabin
由来自澳大利亚的Rob Brown, Carly Martin和Jincheng Jiang设计。
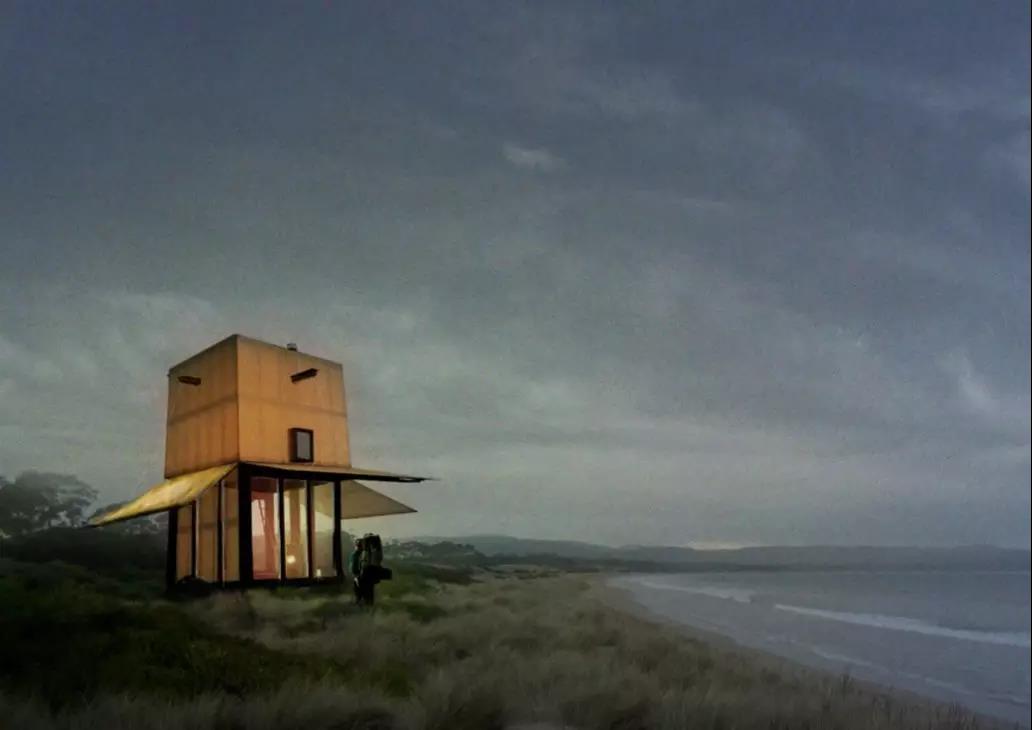
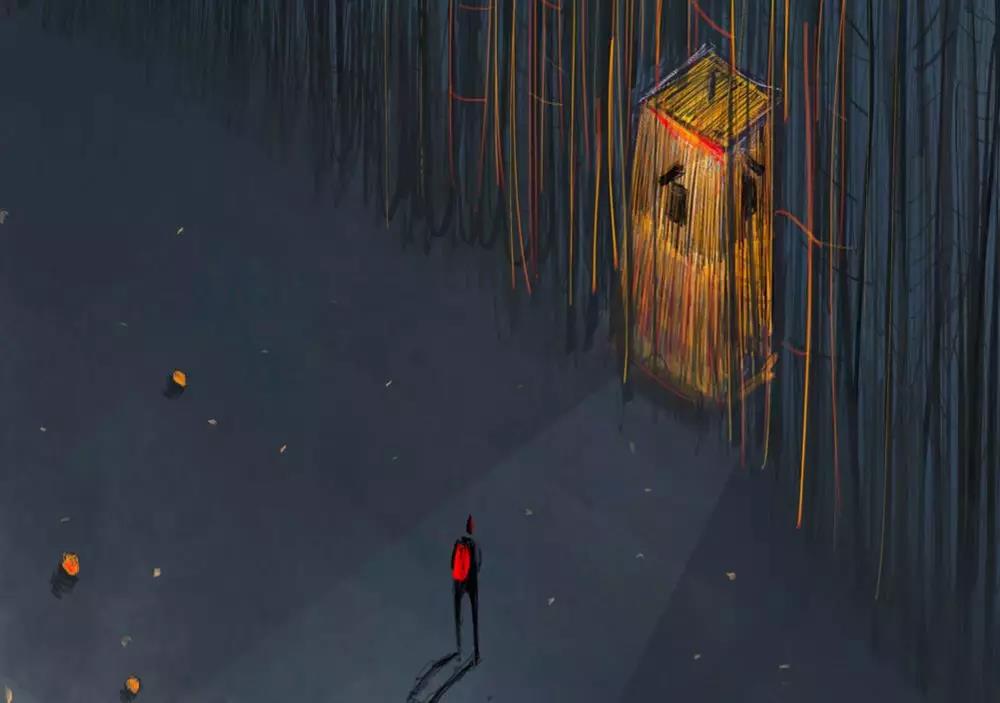
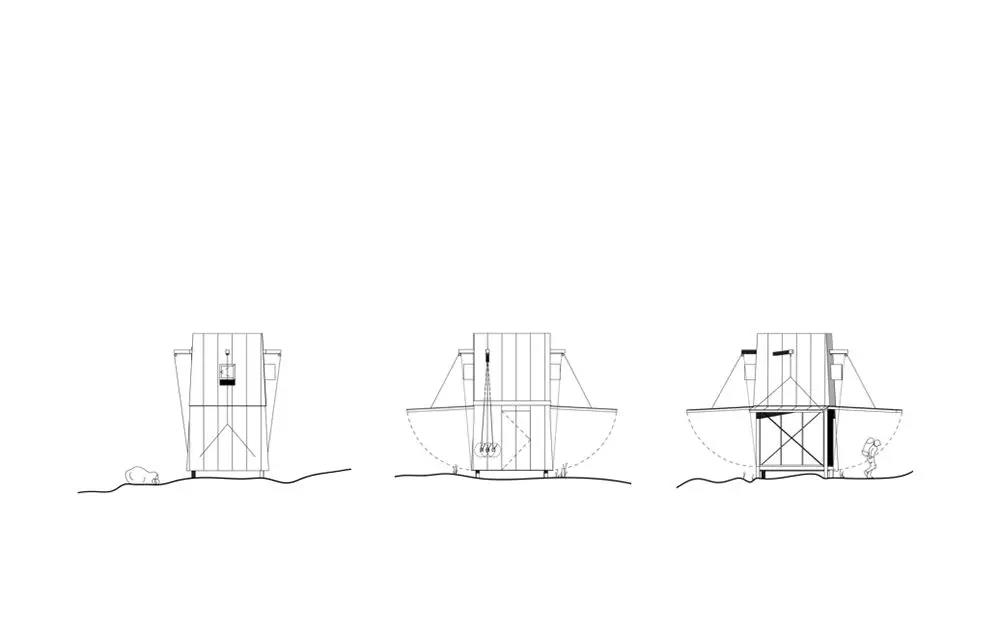
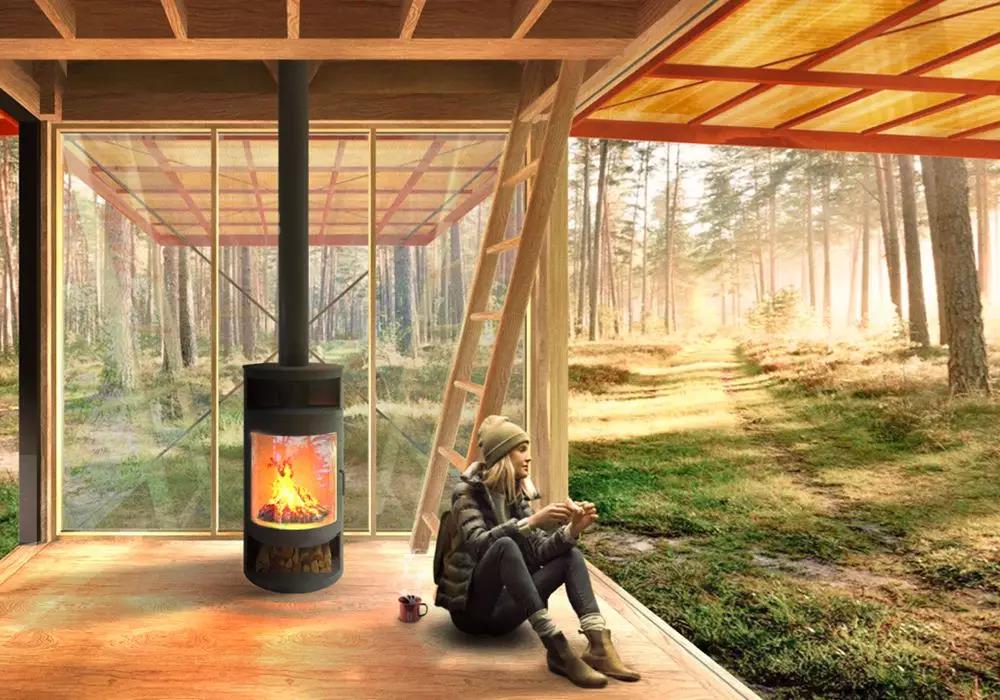
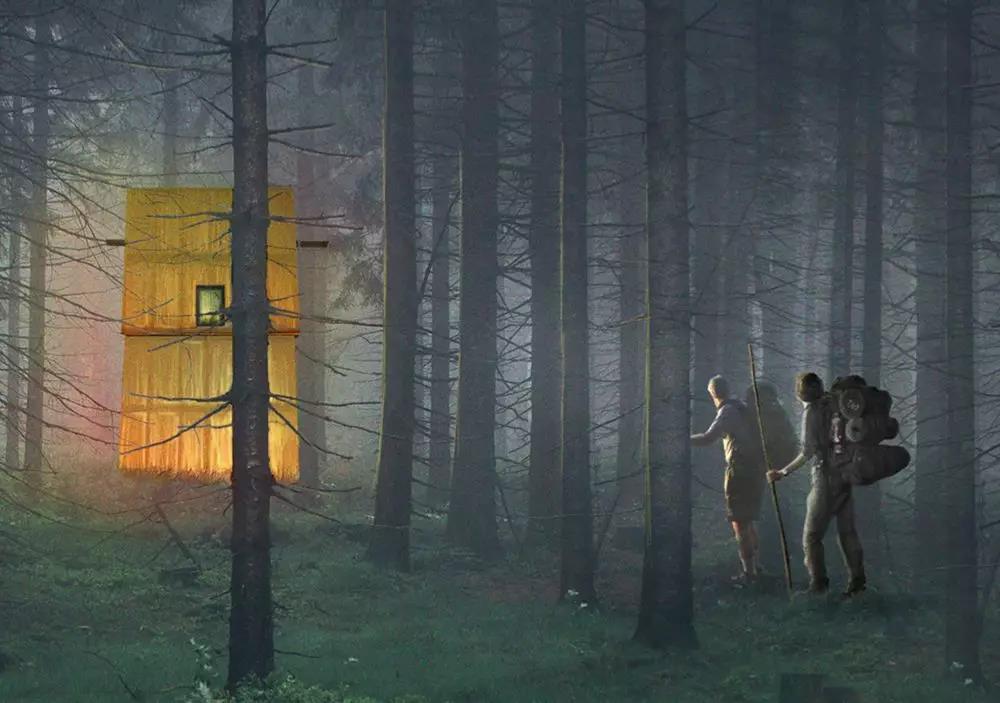
“第三个作品的优点在于它试图建立一种基础设施景观类型学,可与风车、谷仓或是灯塔媲美,称为拉脱维亚海岸的象征。小屋位于森林边缘或者滨水旁,利用景观的主要水平基准面及其与地平线的联系,为来往的旅行者创造一个垂直的标记。与前述所说的典型锚定相比,小屋给森林留下的印记更为轻浅。”
“建筑底层的设计为全方位开放,进一步消除了其基础的持久性。小屋的多孔特征使得游客可以完全观赏并沉浸在周围的环境中。小屋还通过建立一个固定的地板和天花板来达到遮风避雨的效果。”
原文:
The selected projects reflected various elements of landscape and natural environment to create economically viable, securable, functional, suitable structures, while considering sensibilities for their environment.
The winning project, LINK by Scott Grbavac, Andreea Cutieru, and Santiago Carlos Peña Fiorda from Denmark, was chosen for its strength as both an architectural and landscape proposal. By creating a network of narrow passages leading to the trekking cabins within the forest, LINK pursues an alternative mode of conservatism - creating low impact architectural interventions within the native ecologies of the site to preserve the natural landscape.
The second place winners were Lukasz Palczynski, Jan Szeliga, and Antoni Prokop from the Faculty of Architecture Warsaw University of Technology in Poland, whose designs included the organization of notched and stacked raw timber walls pinwheel to alternately generate nooks for sleeping and desks for contemplating the landscape.
Third place went to Robert Brown, Carly Martin, and Jincheng Jiang from Australia for their structure that opened on all sides on its lower level, further erasing the permanence of its base.
BB Green Award went to Roman Leonidov, Pavel Sorokovov and Fiantseva Svetlana from Russia.
Scroll down to see the winners with jury comments below:
1st prize: Link - A sustainable connection between the forest and the ocean by Scott Grbavac, Andreea Cutieru, Santiago Carlos Peña Fiorda - Denmark
Jury comment:
"The first place project LINK for the Amber Road Trekking Cabins was chosen for its strength as both an architectural and landscape proposal. The project introduces a series of wooden moles, structural piers used as breakwaters, to connect the coast to the interior terrains of the Latvian landscape."
"By creating a network of narrow passages leading to the trekking cabins within the forest, LINK pursues an alternative mode of conservatism - creating low impact architectural interventions within the native ecologies of the site to preserve the natural landscape. Through the use of pre-defined paths within the wilderness, there is no disruption of the wildlife or environment of the site."
2nd prize + BB Student Award: Human Atrium by Lukasz Palczynski, Jan Szeliga and Antoni Prokop - The Faculty of Architecture Warsaw University of Technology, Poland
Jury comment:
"The success of the second place proposal lies in its ability to simultaneously delineate the privacy of the individual and promote a collective ethos within a very compact footprint. On the interior, the organization of notched and stacked raw timber walls pinwheel to alternately generate nooks for sleeping and desks for contemplating the landscape."
"These private spaces surround an open central area for communal cooking, eating, and conversing. The architecture allows the temporary inhabitant to choose between seclusion and company without resorting to the total isolation of autonomous rooms. On the exterior, the stacked timber walls are painted a deep red, and their rotation about the center creates a thickened space with private exterior benches and storage cubbies for firewood."
3rd prize: Amber Road Trekking Cabin by Rob Brown, Carly Martin, Jincheng Jiang - Australia
Jury comment:
"The strength of the third place project manifests in it’s ambition to develop an infrastructural landscape typology, comparable to the windmill, grain silo, or lighthouse, as an icon of the Latvian coast. Constructed at the edge of the forest or along the waterfront, the trekking cabin takes advantage of the predominantly horizontal datum of the landscape and its affiliation with the distant horizon creating a vertical marker for travelers passing by. In contrast to the weighted anchoring of the archetype’s noted above, the trekking cabin maintains a light footprint, elevated above the forest floor."
"The facade of the structure’s lower level is designed to open at all sides, further erasing the permanence of its base. The porous quality of the cabin allows visitors to fully immerse in their surroundings, while maintaining a sense of shelter through establishment of a constant floor and ceiling datum."
文章来源:《Winners announced for Amber Road Trekking Cabin competition》
